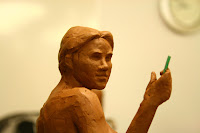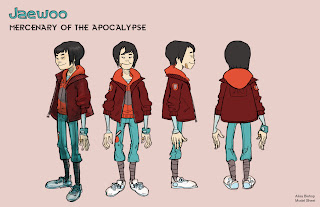So I'm going to be posting some junk I did for my classes since finals are wrapping up, and hopefully I'll be able to some personal stuff over the break.
First, two environments I did for a CG environment class. I designed, modeled, textured, etc. This is the interior, I was going for an Edwardian reading room kind of look, definitely stemming from some recent marathons of Downtown Abbey but I mostly wish I had a window seat...and a library, and time to read. :C
Here's the concept sketch, check out those carefully drawn lines. :B
floorplan (this changed a bit in the end)
color concept
furniture reference images
room reference (with cheesy design statement)
initial lighting render, I liked this but it was mentioned the windows glowed a bit too much and the lighting didn't make sense from where it was coming from.
and final render, a few things to tweak, but they are minor. I changed up the lighting from the concept to emphasize the table more, and based on feedback. I really enjoyed this assignment.
and something I'm less fond of but nevertheless am uploading for consistency, is the exterior portion of the class, initially this was also a choose what you want type of thing but we found out later in the course that we had to integrate this assignment with another class, so the concept was chosen for us, as well as all the research, etc. There was also a poly limit of 2000. It was a good learning experience for meeting a design statement of course, but I wasn't so excited about working on this.
I'm having a few normal map issues here too, and some lighting, but this is where this is at right now. I think down the road I want to create what I would have done for the exterior had I been given a choice, for funsies. :D
So there ya go :D
BONUS ROUND:
close up of the figurative sculpture I did in the sculpting class, the face turned out pretty all right for being terrible at sculpture, and it being my first attempt, and it being quite small. I didn't get to finish the hands unfortunately, but hey.
















































